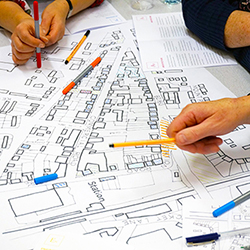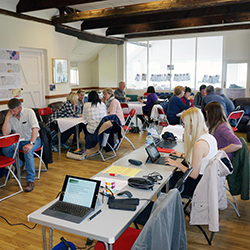WHAT IS A NEIGHBOURHOOD PLAN
 The Boxford Neighbourhood Plan will be a community led document that will guide future planning decisions in the parish over the next 16 years. It gives communities the opportunity to influence future development at the local level. If successful at a village referendum, it will become part of the statutory planning policy framework for the area and therefore must be taken into account by Babergh District Council planners when decisions on planning applications are made in the future. It's about setting new policies about how we would like Boxford to be.
The Boxford Neighbourhood Plan will be a community led document that will guide future planning decisions in the parish over the next 16 years. It gives communities the opportunity to influence future development at the local level. If successful at a village referendum, it will become part of the statutory planning policy framework for the area and therefore must be taken into account by Babergh District Council planners when decisions on planning applications are made in the future. It's about setting new policies about how we would like Boxford to be.
It's not just about future housing. Housing is a key part of it, but it can also be about the environment, landscape, heritage, transport, employment and businesses too. It will be based on research and evidence and the views of residents. The policies in the plan must relate to the
development and use of land. Not all issues in the village will be appropriate for the Neighbourhood Plan, but we will try to address as many as we can.
The Neighbourhood Plan covers the period up to 2036 in line with Babergh's Local Plan which it supports. It is not a means of stopping development. It is there to try to ensure that development takes place in an appropriate, least harmful way and, once adopted, developers are required to take notice.
The main stages in making the Plan

- Research and evidence gathering, including from residents.
- Develop Policy ideas and test them with the community.
- Produce a draft Plan.
- Public consultation on the draft Plan.
- Revise the Plan taking account of public consultation responses.
- Submit the Plan to Babergh District Council.
- Babergh District Council will publicise the draft Plan and invite comment.
- Neighbourhood Plan is then independently and expertly examined.
- Village Referendum on the Plan
- If the referendum indicates community support, Babergh District Council will adopt the Boxford Neighbourhood Plan.
